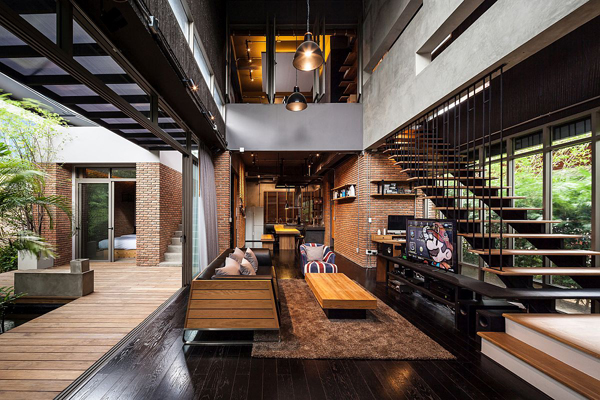
The different concepts seen from Two Houses at Nichada Village in Bangkok, Thailand, offer two completely different perspectives on interior style. Designed by Alkhemist Architects to meet the needs of two brothers who want to live close to each other, this unique project shows how two different interior designs can side by side with each other, even the two have the same red threads. Two main buildings connected by a terrace and pool area, and a living room becomes the focal point visually connect with others using the sliding door. At first glance the two houses do look similar from the outside, but they present a completely different look as you step into the room.
The first belonged to his brother’s residence in the style of a cooler, more contemporary with white, gray and blue as a background. This reflects a man who enjoys the outdoors and is a golfer, this house features an open living room that flows into the pool area, and the bedroom on the upper level also appears to be connected to the public spaces in the lower area. The second house is owned younger brother with more or less the same floor plan, but her sister is more pleased with dark industrial style, the perfect home for entrepreneurs who like to party the night club.

















source: decoist



