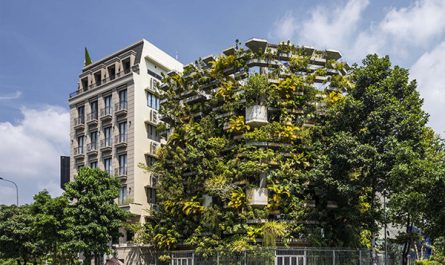The McNamara House is a combination of two magnificent buildings from different eras. The house gets a new addition to the historic Federation era in Malvern East. Designed by Tom Robertson Architects by adding new pavilions while submitting and subversive to existing buildings. It’s a challenge in which the new contemporary and friendly, while the old one formal and pretentious. Indeed, there is a contrast between the grandeur of the old and the elegance that is peeled from the new, but this is interesting from this house which instead creates a sense of order and smoothness that blends with the surrounding environment.
Entering this house, we were treated to a tour of the building styles arranged from old to new. Starting from the entrance, bedroom and bathroom placed in the original house. While the kitchen, dining room, study room and living room are all in the new pavilion. This transition is marked by large wooden doors and strong material shifts. Details of the period of the existing house are saved, while in the new design, plaster is minimized for the sake of strong pallets of brick, wood and steel in a contemporary, practical and durable style.
The original house has a width of 17 meters which makes it possible to add entertainment areas around the central courtyard. As a result, the kitchen and the living room to enjoy privacy and a lovely view to the garden and pool. The new kitchen area and dining room provide a very light and airy experience, with full steel-framed glass windows and glass that infuse natural light into the highest range of space. Meanwhile the palette material covering the space is continued externally, creating a sense of continuous flow to the outside yard.























