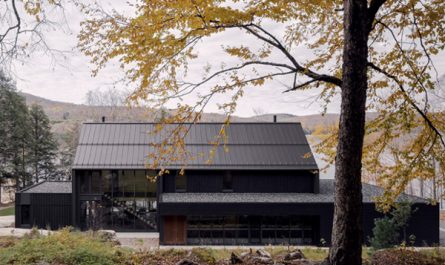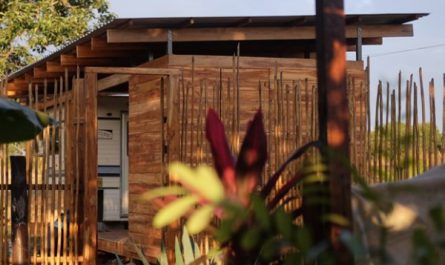A house renovation in Shiga is planned on the land that was demolished by separating a part of the Nagaya. Designed by Hearth Architects, Sakae’s House is located in Sakaemachi, Japan. The site has an elongated shape like a “bed of eels” in front of 7.5 meters and has a depth of 30 meters. Normally it was very easy to build a typical type of conveyor on the ground like “eel beds”, but this time it was a little different. Given the surrounding environment in contact with the open space, the front and back yard, where space is not the type of courtyard divided by courtyard.
The architect made a layout plan to prepare the garden as a top priority, then a tsubo-niwa-like walkway was erected on the south side as a link between the interior to the outdoor garden, and there is still a semi-outdoor space created to create a rich, light-filled space.
The house still creates private areas and externally enclosed spaces with privacy in mind, which is why additional light is needed by installing high skylights and side lights and changing light shading depending on the season and time of day. To get closer to the outdoors, most of the space alleyway and semi-outdoor space as the town or city landscape design than in the house, the area between with various connections and depth inside and outside can be maintained while maintaining functionality. A rich residence that makes the most of space, this sleek and serene space full of nature should provide clients with an extraordinary feeling between their daily activities.























