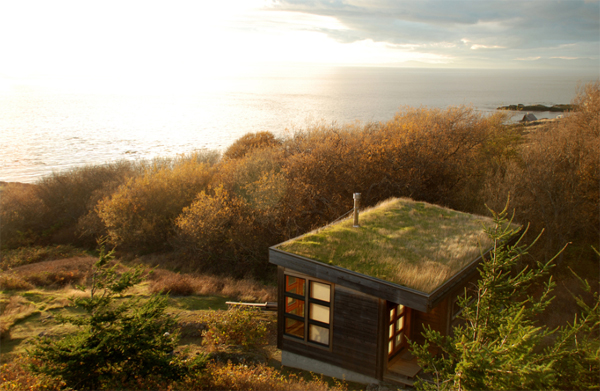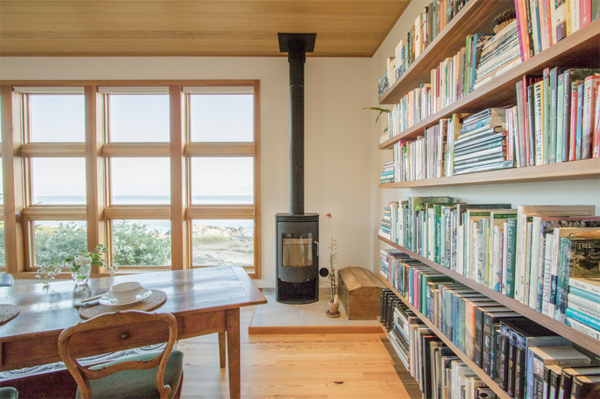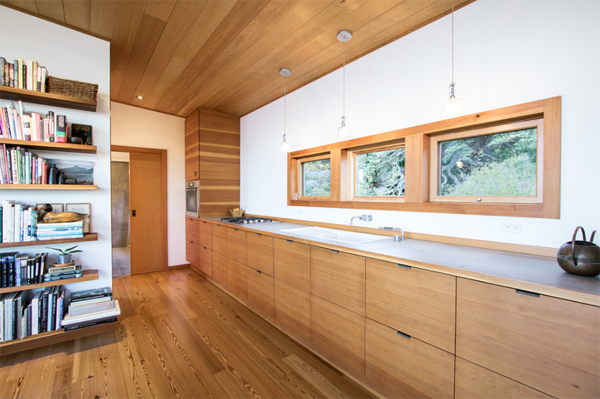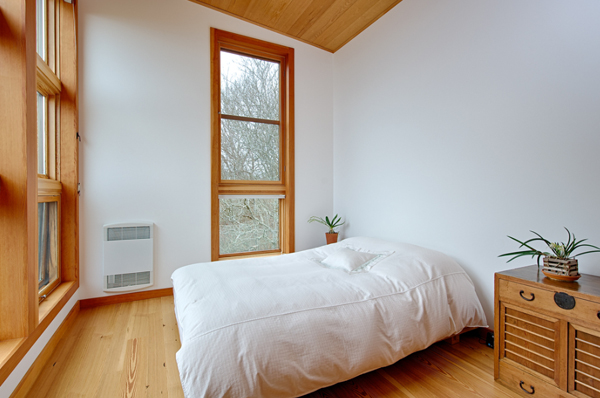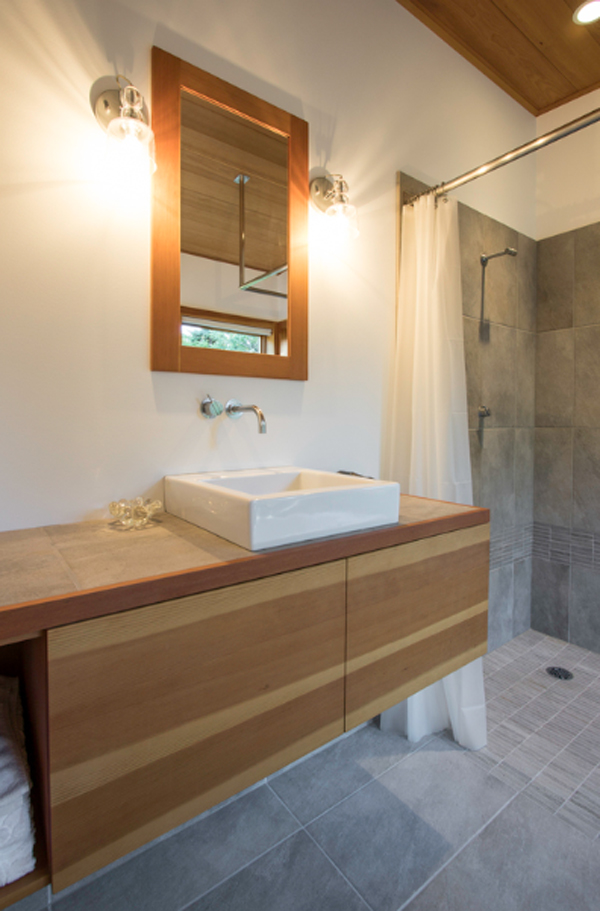It’s been more than a decade, but this small eco-friendly house still amazes me with the concept of living in beauty without going overboard. Designed by the renowned Prentiss + Balance + Wickline Architects in each of his projects mixing the natural and built environment. Fine materials and products are used sparingly to create dwellings that are light, comfortable and hidden from the landscape. The result of careful resource allocation and rigorous design decisions is a solid, safe, and energy-efficient example of well-being without excess.
Prior to this project, the architect had completed a smaller 400-square-foot studio home on the more populous part of San Juan island. However, the client wanted something farther away from the summer tourist crush and ended up buying a secluded piece of land on the west side. This is what underlies the new home which has a separate bedroom and minimal basement for storage and laundry. The advantage of the sun in the winter also means that clients hardly ever use their heaters or wood stoves when the weather gets harsh.
Despite its small size, the house features eight-inch walls with formaldehyde-free insulation and a heavy living roof keeps the climate consistent inside. Floors and ceilings are sustainably designed using recycled materials, on-demand hot water heaters and triple glazing on all north-facing windows. Cedar cladding has been allowed to age naturally which gives it a look of blending in with the natural surroundings.
Situated in a steep and windswept location, in recent years the surrounding area has been inhabited by numerous summer houses with almost no vegetation cover. The aim of this project was to position the house in such a way that the occupants could enjoy the beautiful site without any disturbance from neighbors. This home is now the client’s primary residence so it is essential to locate the site which is protected from the harsh winter weather. Walking to the site, there is a narrow path winding over the rock formations and between the branches of Douglas fir that hang low to snowberry grass. There were no impressive materials and no gravel, it was like a natural trail made by deer.
Designer: Prentiss + Balance + Wickline Architects

